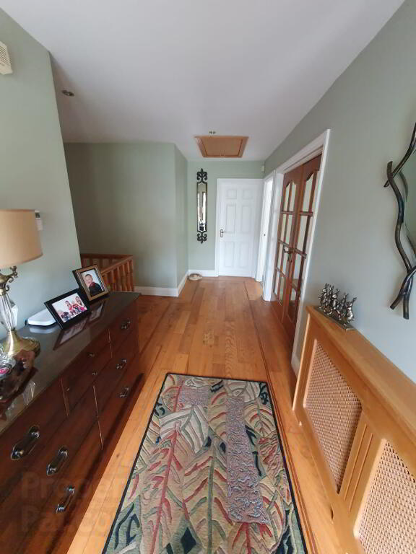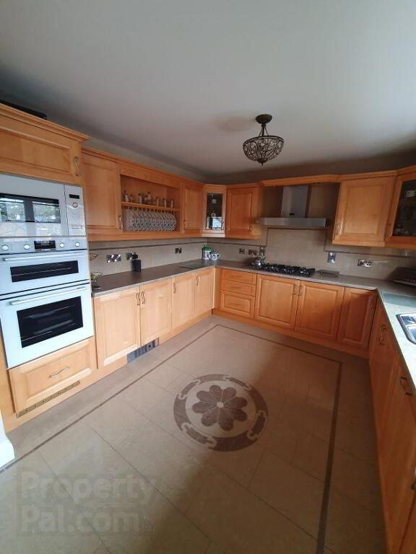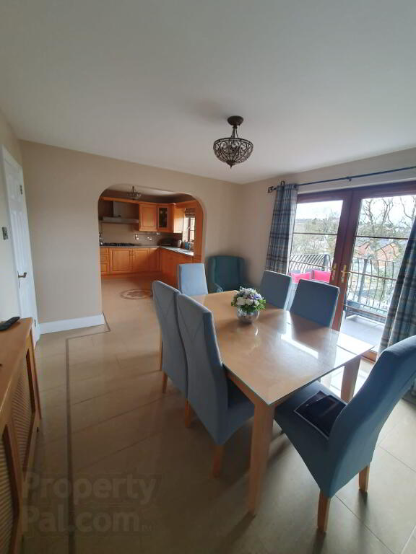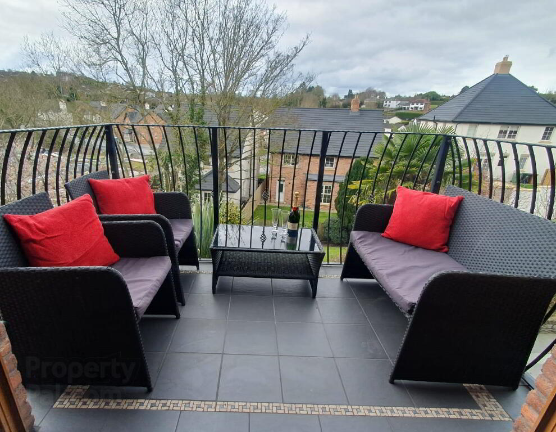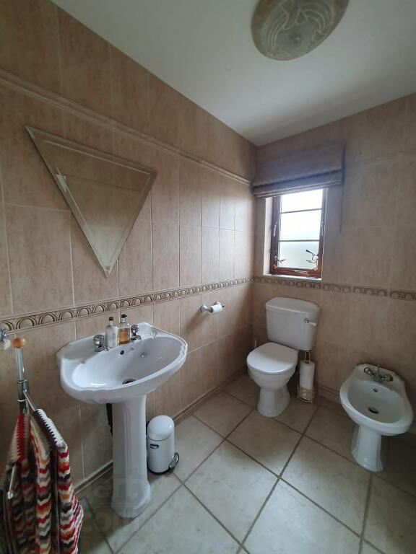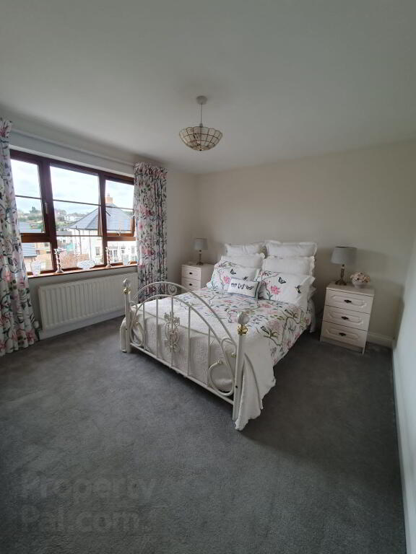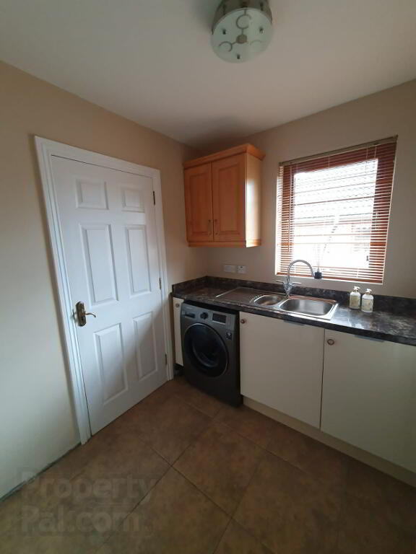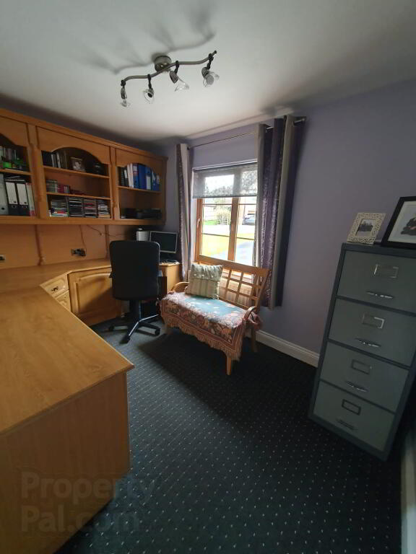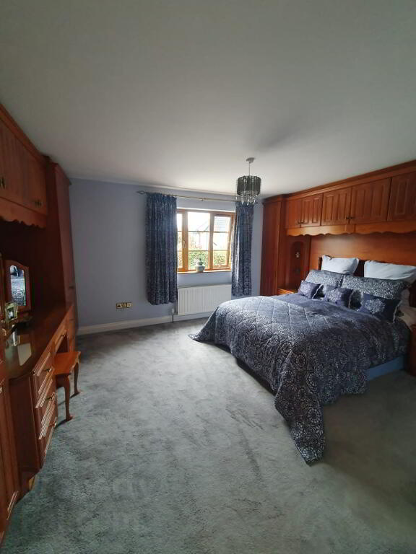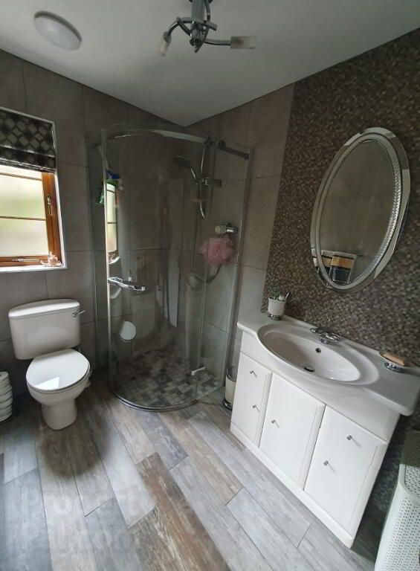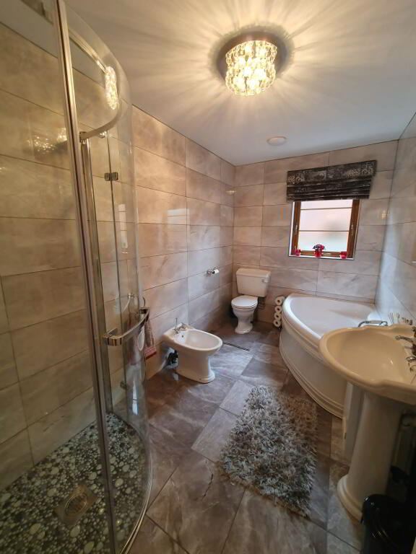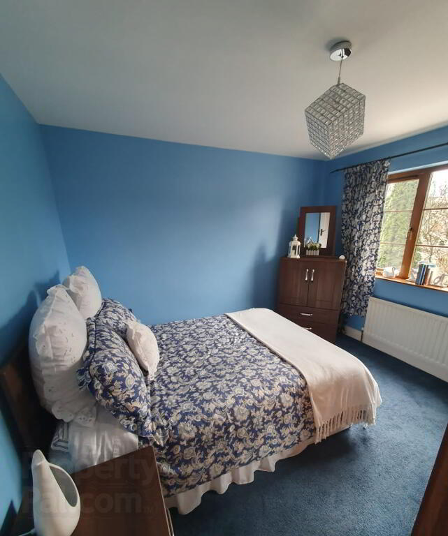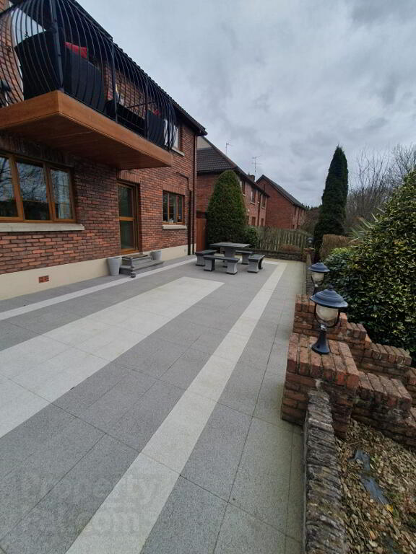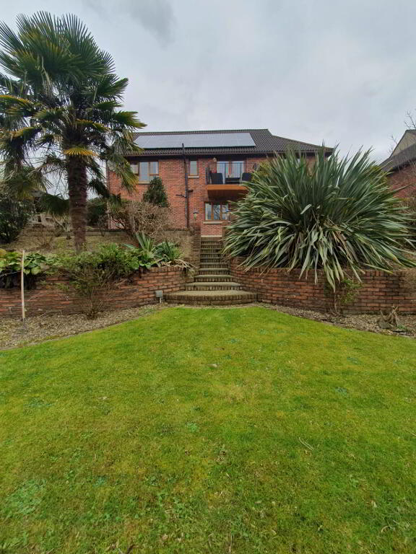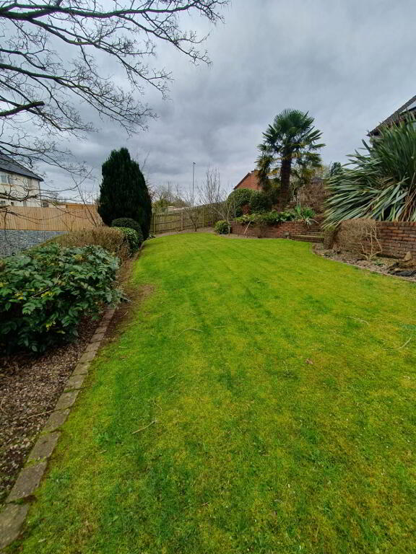
16 Drumman Heights, Armagh BT61 9SL
4 Bed Detached Split-level Bungalow For Sale
Sale Agreed £260,000
Print additional images & map (disable to save ink)
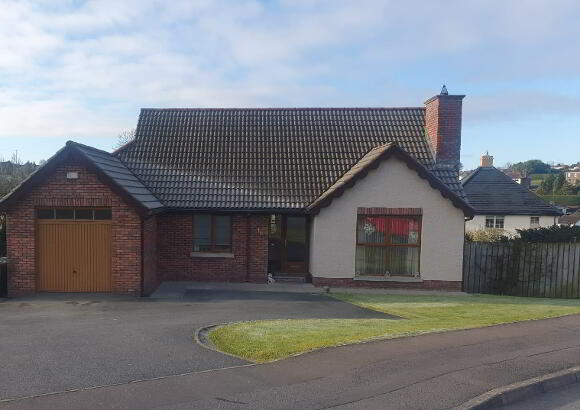
Telephone:
07725 591761View Online:
www.gaffneyestateagents.com/808797Key Information
| Address | 16 Drumman Heights, Armagh |
|---|---|
| Price | Last listed at Offers over £260,000 |
| Style | Detached Split-level Bungalow |
| Bedrooms | 4 |
| Receptions | 1 |
| Bathrooms | 3 |
| Heating | Gas |
| EPC Rating | C80/B83 (CO2: G4/G3) |
| Status | Sale Agreed |
Additional Information
Gerard Gaffney Estates proudly presents this spacious and charming 4-bedroom detached family home nestled in the coveted community of Drumman Heights. Situated on a generous plot with a tarmac driveway accommodating multiple vehicles, this residence offers both convenience and comfort. Positioned just off the Portadown Road, Drumman Heights enjoys proximity to the bustling amenities of Armagh City Centre (approximately 1.4 miles away). Enjoy easy access to essential services, schools, and recreational facilities, while also benefiting from close commuting distance to Portadown and Belfast.
Internally, this property presents a spacious layout comprising four bedrooms, including a master suite with its own ensuite bathroom, alongside two additional bathrooms. Additionally, it features a dedicated office space, a generously proportioned kitchen/dining area highlighted by a charming balcony. Completing the ensemble is an attached garage, ensuring convenience and practicality for modern living.
Situated on a spacious plot, the property boasts meticulously landscaped gardens to the side and rear, providing a picturesque backdrop for outdoor living. Enjoy the expansive paved patio area, accented with feature lighting, perfect for al fresco dining, entertaining guests, or simply unwinding in the fresh air. The front garden is laid in lawn, adding to the charm and curb appeal of this delightful home.
Contact us today to schedule a viewing of this charming 4-bedroom home and discover the perfect blend of comfort and convenience awaiting you!
Early viewing is highly recommended. To arrange a viewing please contact: Gerard Gaffney Estate Agents on 028 37518989
Features
- Highly Sought-After Area
- Detached
- Four Bedrooms
- Master Bedroom En-suite
- Office
- Dual Gas & Oil Heating System
- UPVC Double Glazing Windows
- Solar panels generating yearly income
- Attached Garage
- Private driveway with ample parking space
- Feature paved patio area
- Beautifully landscaped gardens
Accommodation
Entrance level
Hallway 16.4” x 22.1”
Step into luxury with this meticulously designed hallway, where sophistication meets functionality. Crafted with solid wood flooring and adorned with spot lighting, this space provides seamless access to the various living areas of your dream home. Ascend to the upper levels in style with a hardwood oak staircase that adds a touch of grandeur to the space. Its sturdy construction and elegant design complement the overall aesthetic of the home.
Reception 16'9” x 12'7”
Step into sophistication in this spacious reception room, boasting solid wooden flooring and abundant natural light pouring in from the large window at the front. The focal point of this room is the magnificent limestone fireplace, complete with a cast iron fire surround and an attached feature mirror, exuding timeless charm and elegance.
Bedroom – 11'3” x 12'8”
This generous double bedroom offers a haven of relaxation with its copious amounts of natural light, plush carpeted flooring, and substantial wardrobe space. With ample space for furnishings and décor, this bedroom offers versatility to suit your individual preferences and lifestyle needs.
WC – 4'9” x 4'9”
Experience luxury and sophistication in every detail with this elegant guest WC featuring a pristine 3-piece bathroom suite and exquisite wall and floor tiling. Designed to impress, this refined space offers unparalleled comfort and style for your guests to indulge in.
Kitchen/Dining 23'6” x 11'4”
Embrace timeless elegance in this impeccably designed kitchen featuring solid maple shaker style cabinets and a range of integrated appliances. From gourmet cooking to entertaining guests, this kitchen offers both functionality and style, complemented by breathtaking views from the adjacent dining area balcony. With tiled flooring and partial wall tiles, these durable surfaces not only add a touch of sophistication but also make cleaning a breeze, ensuring a pristine environment for culinary creativity.
Balcony 8'4” x 5'5”
Captivating feature balcony boasting a charming cast iron railing and panoramic views. Whether you're enjoying quiet moments of reflection or entertaining guests in style, this outdoor retreat promises a lifestyle of tranquility and sophistication.
Utility room 7'1” x 6'2”
Discover the epitome of functionality and convenience in this spacious utility room, complete with a range of high and low units, a stainless steel sink and drainer, and tiled flooring. Seamlessly connecting to the garage, this versatile space offers ample storage and practicality for all your household needs.
Office 11'1” x 8'4”
Unlock your full potential in this meticulously designed office space, featuring built-in shelving, a range of low-level units, and modern amenities for maximum efficiency. With TV and telephone points and luxurious carpet flooring, this workspace offers the perfect balance of functionality and comfort for your professional endeavor.
Lower level
Hall 6'3” x 18'3”
Step into luxury as you enter this inviting hallway retreat, adorned with solid wood flooring and featuring a convenient built-in wardrobe/shoe cupboard. Designed for both style and functionality, this space offers a warm welcome to residents and guests alike, with the added convenience of a hot press just off the main area.
Master bedroom – 15'2” x 14'6”
Indulge in the epitome of comfort and style in this luxurious master bedroom retreat, featuring plush carpeted flooring, substantial built-in wardrobe space, and convenient ensuite access. With thoughtful details such as a dressing table with mirror and bedside tables with drawers, this bedroom offers the perfect blend of functionality and elegance for your private sanctuary.
En-Suite 5'4” x 8'6”
Elevate your daily routine in this stylish ensuite retreat, boasting a walk-in corner shower, WC, and a sleek vanity unit with basin. With full wall and floor tiling enhancing both aesthetics and practicality, this space offers a luxurious sanctuary for relaxation and rejuvenation.
Bathroom – 6'2” x 11'5”
Experience indulgence and sophistication in this luxurious bathroom haven, showcasing a beautiful four-piece suite and modern amenities for the ultimate in comfort and style. From the corner bath to the fully enclosed walk-in shower, every detail is thoughtfully designed to provide a serene escape from the everyday hustle and bustle. With a touch sensor LED bathroom mirror, enjoy convenient lighting and modern functionality as you prepare for the day ahead or wind down in the evening.
Bedroom 3 – 11'4” x 11'4”
This inviting double bedroom offers a haven of comfort with plush carpet flooring, generous wardrobe space, and a convenient TV point. Whether you're unwinding after a long day or starting your morning refreshed, this bedroom provides the perfect space to relax and recharge.
Bedroom 4 – 11'4” x 10'9”
This generous double bedroom offers a haven of relaxation with plush carpet flooring, ample wardrobe space, and a convenient TV point. Embrace comfort and convenience in this inviting space designed to cater to your every need.
Outside
This forever family home occupies a generous plot with extensive private landscaped gardens to the rear and side with feature paved patio area. Front garden is laid in lawn with a tarmac driveway with ample parking space and leads to the attached single garage. Benefit from clean energy and reduced carbon footprint with the solar panel system installed on the roof, offering both environmental sustainability and potential yearly income through energy savings.
-
Gerard Gaffney Estate Agents

07725 591761

